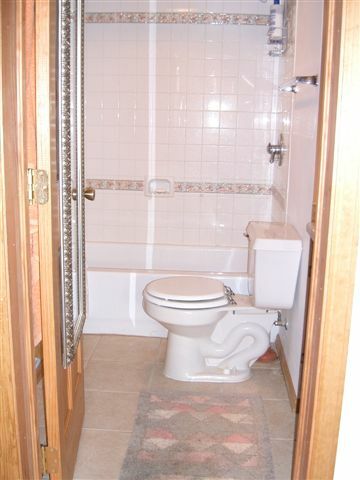JDC Construction can install basements in any home just as easilly as popping the rooftop for an extra floor.
In this series of photos, Jeff added his own basement. We have included before & after versions of what used to simply be a hole dug into solid rock!
Below is a shot right after the concrete forms were pulled, the large 6×6 beams to the right still holding up the house.
Here is a shot of the basement deep under the house. The pillar of dirt is where the pole sits in the next photo below.
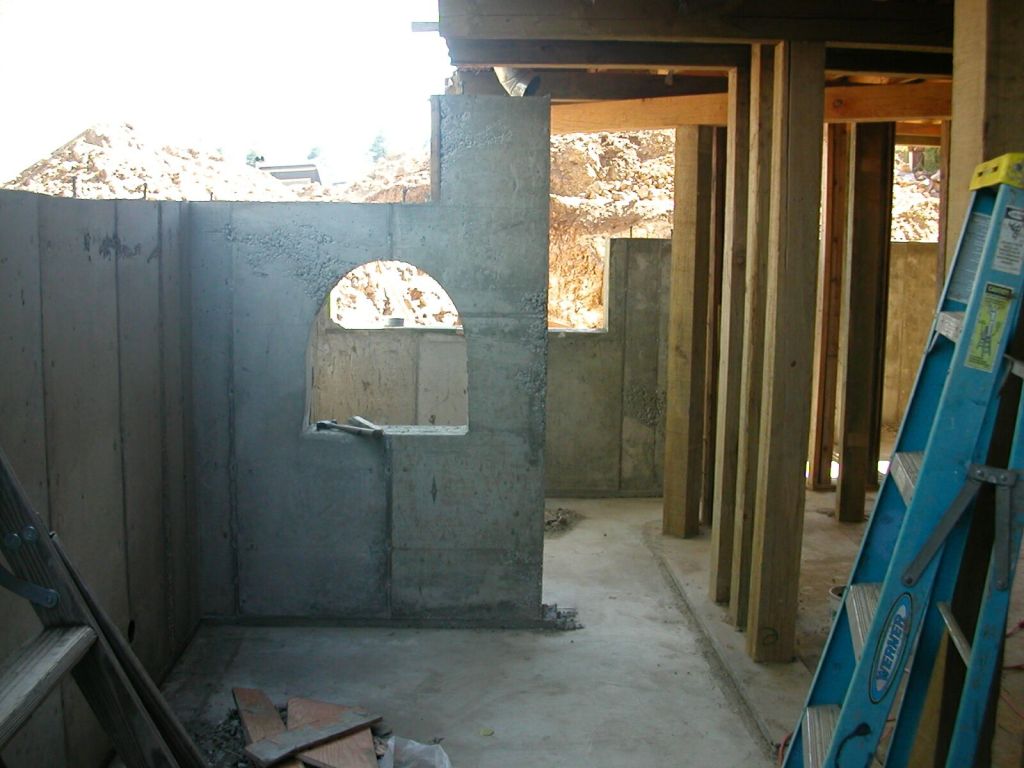
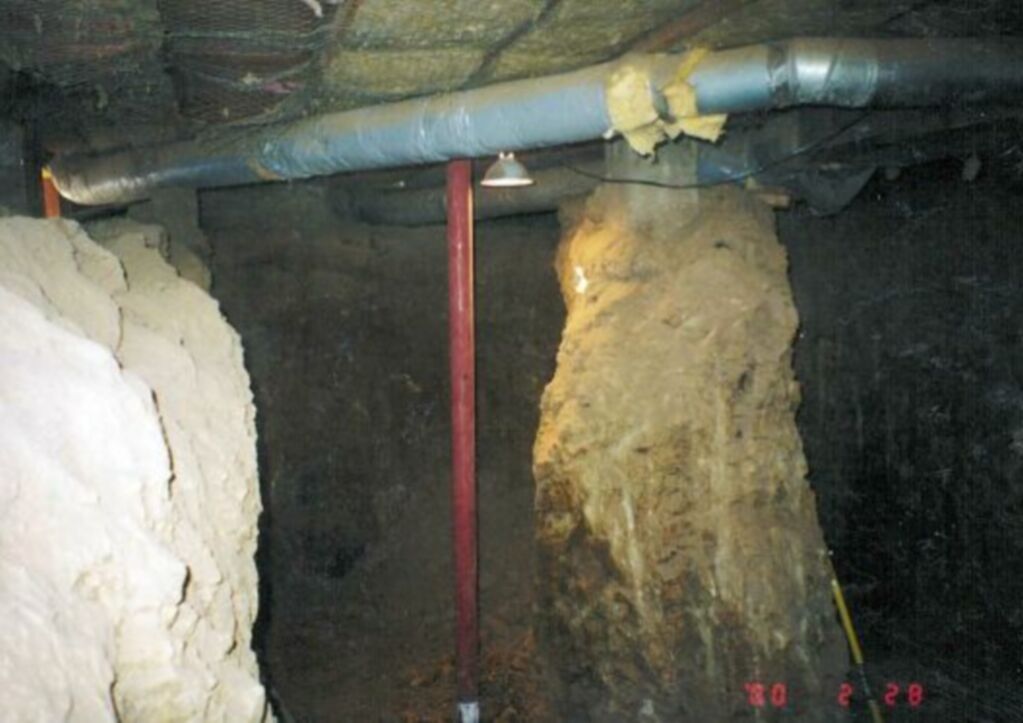
To the left in the photo below, notice the stone left exposed in what becomes an arched window.
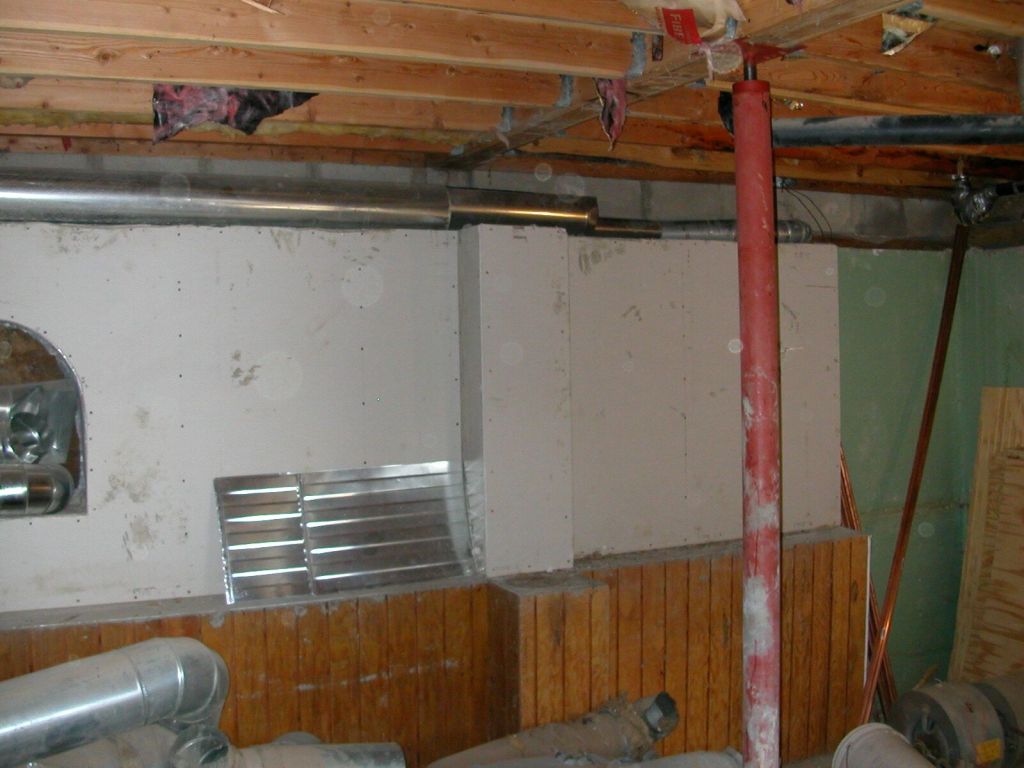
The finished product… This is the main living area which faces South for plenty of natural light. Notice the same arched window to the right.
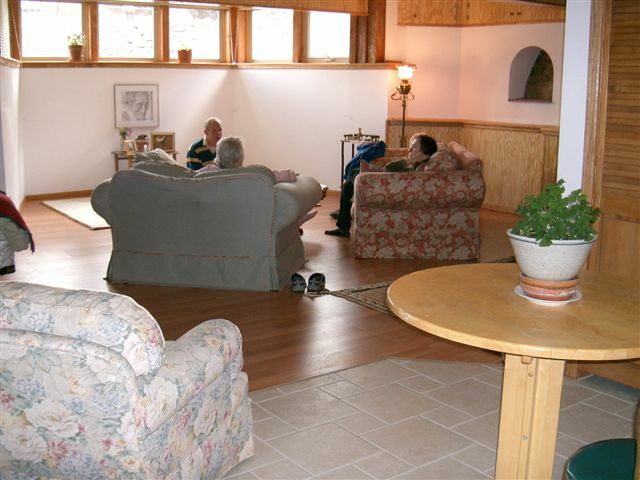
And a small dining area with the “control room” for the water throughout the entire house to the left.
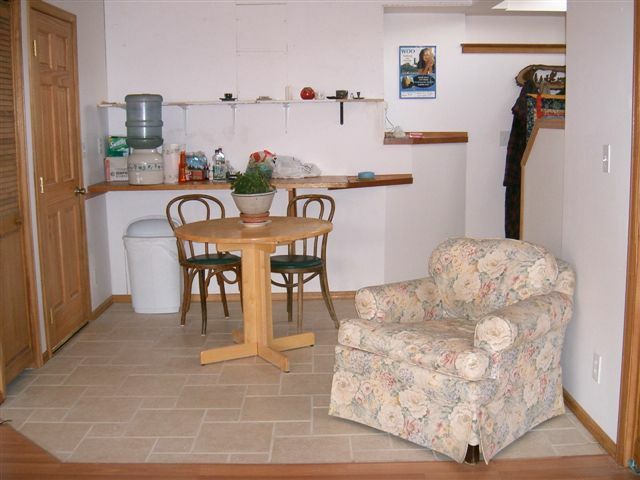
And don’t forget the full bath…
